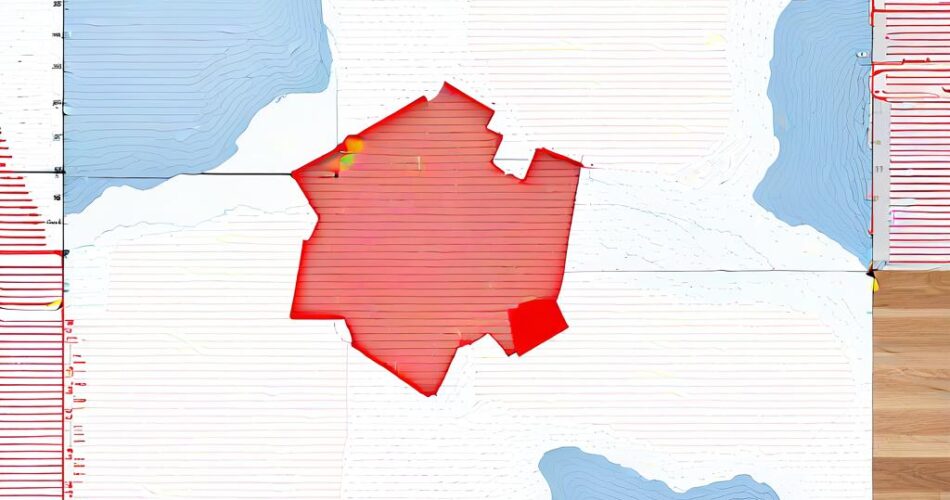Visualizing spaces is a powerful tool for understanding layout, flow, and potential improvements. Interactive floor plans, in particular, offer a dynamic way to explore buildings, campuses, or even complex environments like factories. This article guides you through the process of creating a basic interactive floor map using D3.js and TopoJSON.
The Power of D3 and TopoJSON:
D3.js (Data-Driven Documents) is a JavaScript library that excels at manipulating and visualizing data using HTML, SVG, and CSS. TopoJSON is a format designed for storing geographical data efficiently, particularly for representing complex geometries. By combining these two tools, we can create visually appealing and interactive maps that are both data-driven and highly customizable.
Step 1: Preparing Your Data:
The first step involves obtaining your floor plan data. This data should be in a format suitable for TopoJSON. You can create this data yourself using tools like QGIS or Inkscape, or find pre-existing data online. The key is to represent your floor plan as a series of polygons, with each polygon representing a room, corridor, or other relevant area.
Step 2: Loading and Processing the Data:
Once you have your TopoJSON data, you can load it into your D3 project using the `d3.json` function. D3 provides methods for working with TopoJSON data, including `d3.geo.path` for rendering the map and `d3.geo.projection` for transforming the data into a 2D representation.
Step 3: Creating the Map Canvas:
Next, you’ll need to create an SVG element in your HTML document to act as the canvas for your map. Use D3’s selection methods to append an SVG element to your HTML structure. You can also define the dimensions of the map within this step.
Step 4: Rendering the Floor Plan:
Using D3’s `d3.geo.path` function, you can draw the polygons from your TopoJSON data onto the SVG canvas. You can customize the appearance of the map by setting styles like fill color, stroke color, and stroke width. You can even use data-driven styling to visually highlight different areas of the floor plan based on specific attributes.
Step 5: Adding Interactivity:
D3’s event handling capabilities enable you to make your floor plan interactive. You can add event listeners to specific polygons, triggering actions like displaying pop-ups with room details, changing the color of the polygon on mouse hover, or even launching external links to relevant information.
Step 6: Enhancing Functionality:
There are many ways to further enhance your interactive floor map. You can:
* Implement zooming and panning: Allow users to explore the map in detail using D3’s zoom and pan functionality.
* Add markers: Represent points of interest on the map using markers, and provide interactive information about them on mouseover.
* Integrate with other data: Link your floor plan to external data sources, like occupancy data or room scheduling information, to create a dynamic and informative visualization.
Example Code Snippet:
“`javascript
// Load the TopoJSON data
d3.json(“floorplan.json”, function(data) {
// Create the SVG canvas
const svg = d3.select(“body”).append(“svg”)
.attr(“width”, 960)
.attr(“height”, 600);
// Define the projection
const projection = d3.geo.mercator()
.scale(1000)
.translate([480, 300]);
// Create the path generator
const path = d3.geo.path()
.projection(projection);
// Render the floor plan
svg.selectAll(“path”)
.data(data.objects.rooms.geometries)
.enter()
.append(“path”)
.attr(“d”, path)
.attr(“fill”, “#f0f0f0”)
.attr(“stroke”, “#ccc”)
.attr(“stroke-width”, 1);
});
“`
Conclusion:
Using D3 and TopoJSON, you can create interactive floor maps that are both visually engaging and informative. This approach provides a flexible framework for visualizing spatial data, allowing you to customize the appearance and functionality of your map to meet specific needs. Whether you’re designing a virtual tour of a building, visualizing flow patterns in a factory, or simply creating a more interactive way to explore a space, D3 and TopoJSON are powerful tools to help you achieve your goals.
